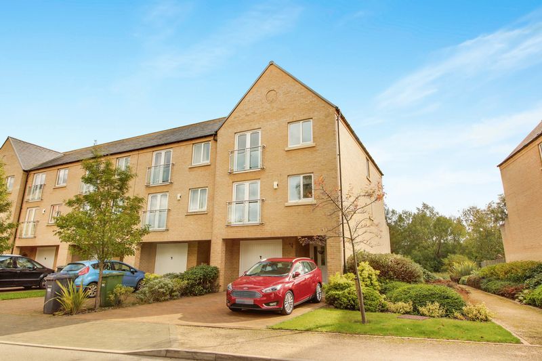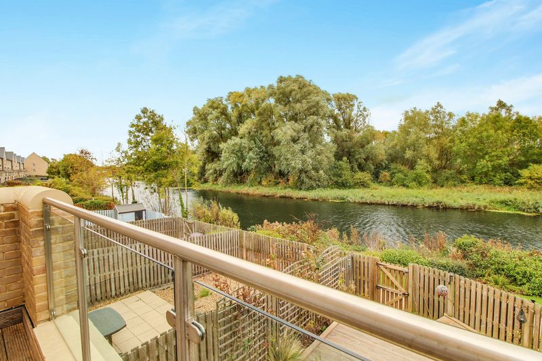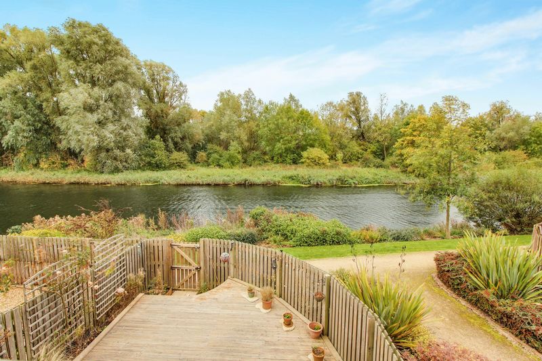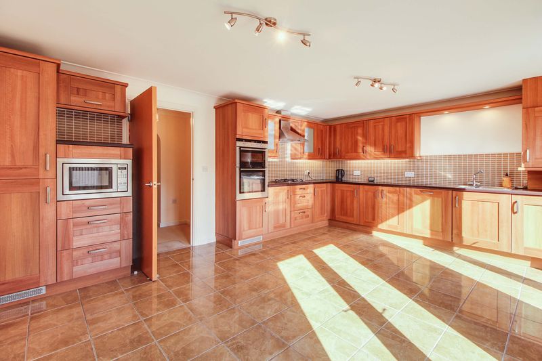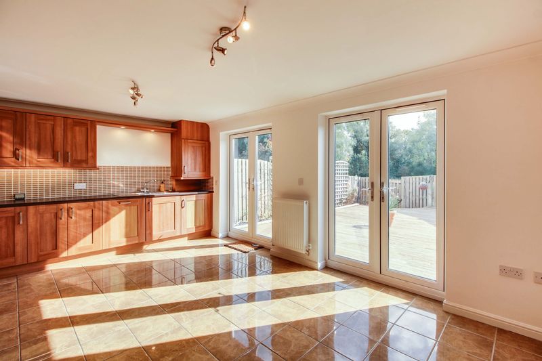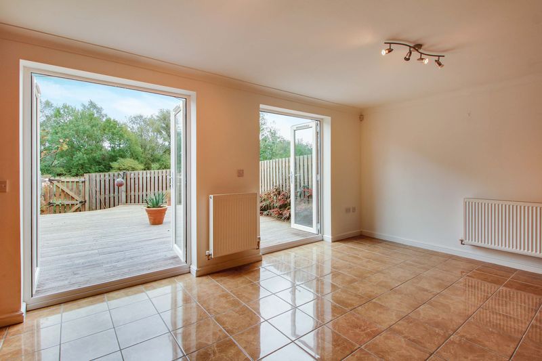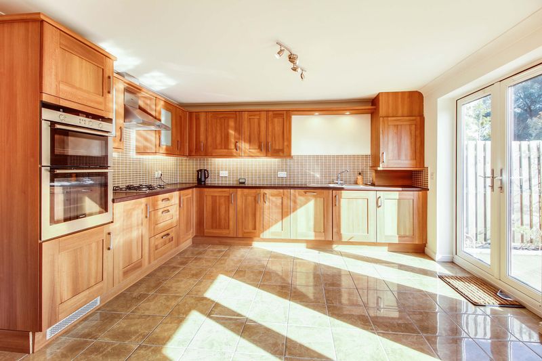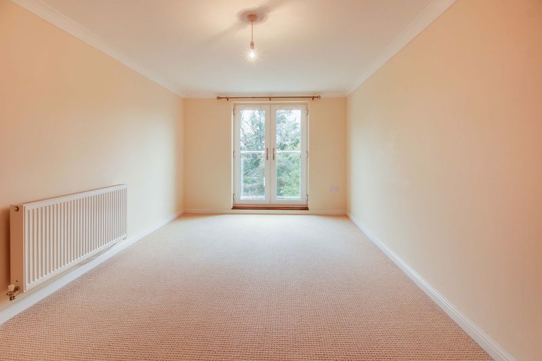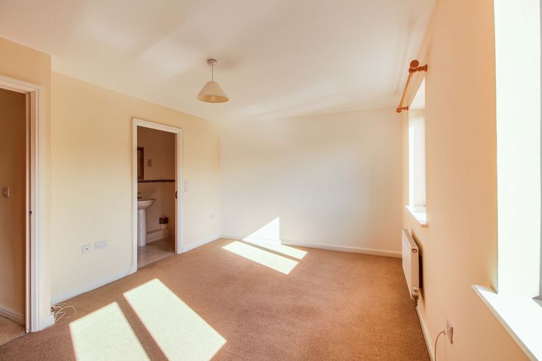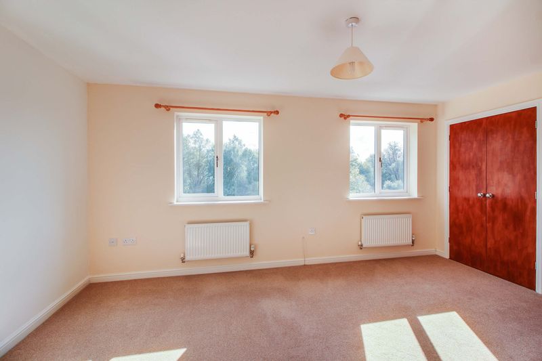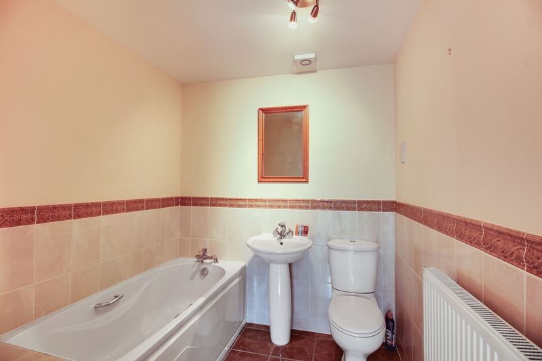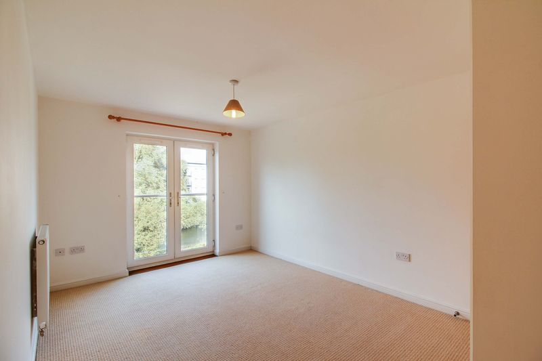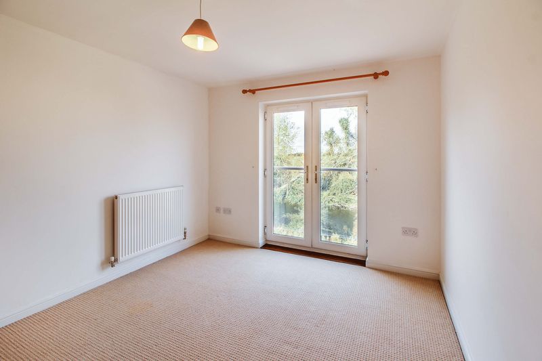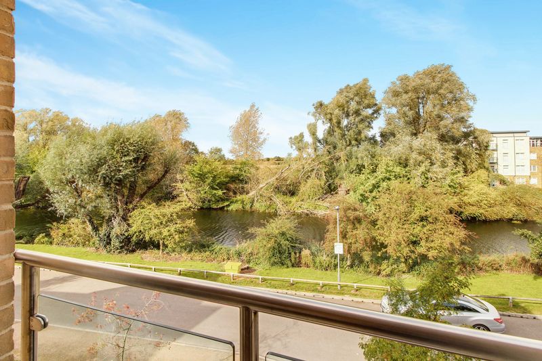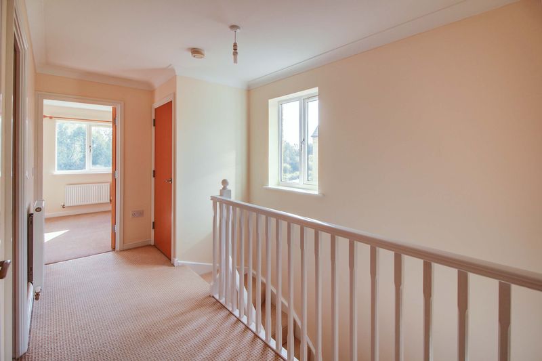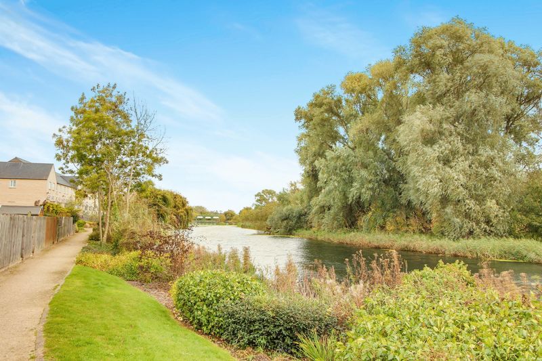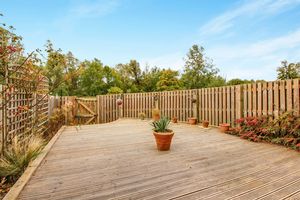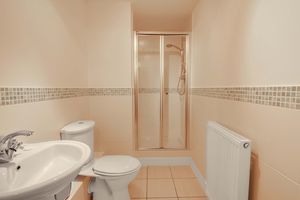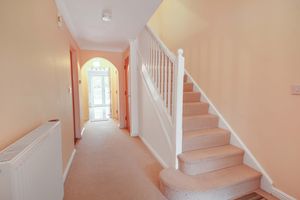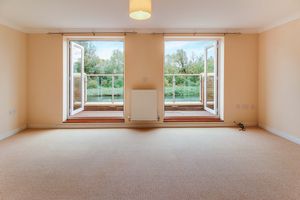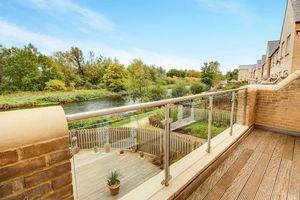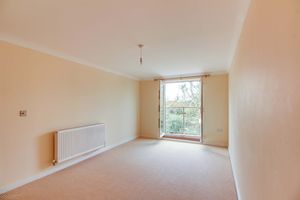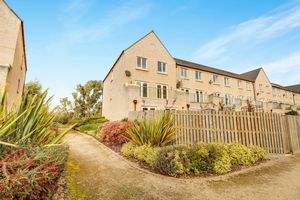Skipper Way Little Paxton, St. Neots Monthly Rental Of £1,850
Please enter your starting address in the form input below.
Please refresh the page if trying an alernate address.
- RIVER FRONTAGE TO FRONT & REAR
- HIGH QUALITY FINISH THROUGHOUT
- IMMEDIATELY AVAILABLE
- LOUNGE WITH BALCONY OVERLOOKING RIVERSIDE
- DOUBLE PARKING SPACE AND GARAGE
- SOUGHT AFTER EXCLUSIVE LOCATION
- SHORT DISTANCE TO TRAIN STATION
- 4 / 5 BEDROOMS
IMMEDIATELY AVAILABLE - EXECUTIVE FOUR / FIVE BEDROOM END TERRACE TOWN HOUSE - MAGNIFICENT RIVER VIEWS BOTH TO FRONT AND REAR -
This impressive 4 Bedroom property is available for let with immediate occupancy. Situated in a superb location, with full river views from both front and rear aspects. The property offers parking for TWO CARS plus GARAGE, large middle floor lounge with private river view balcony. Master bedroom with en-suite, downstairs shower room/bathroom, further family bathroom and 3 further good sized bedrooms all with impressive views.
The property is located just a short journey from St Neots Train Station with main line connections to London Kings Cross.
A holding fee equivalent to one weeks rent is payable prior to the commencement of the referencing process. This will then be used towards your first months rent once suitable references have been obtained.
Please be advised that this will be retained by ten property agents should you fail the required right to rent checks, change your mind, delay the referencing process in excess of 15 days or you fail referencing due to inaccurate / misleading information being given as part of the application.
A dilapidations deposit equivalent to five weeks rent is payable prior to moving into the property. Should the tenant(s) request an amendment to the existing tenancy, an administration fee of £50 (including VAT) will be payable to the agent. Our Client Money Protection is provided by Propertymark.
St. Neots PE19 6LT
Hallway
Double Glazed entrance door leading to hallway, providing access to stairwell and first floor, internal doorway to garage, kitchen, two storage cupboards and downstairs shower room. Wall mounted thermostat, fuse box and telephone point.
Kitchen/Diner
17' 8'' x 12' 9'' (5.38m x 3.88m)
Two UPVC double patio doors provide access to rear aspect overlooking riverside and fully decked garden. A well designed fully fitted kitchen with ceramic tiled flooring, range of eye and base level units with roll top surfaces over incorporating one and a half bowl sink and drainer unit with mixer tap. Contemporary tiled splash back, integral Siemens dishwasher, washer/dryer and fridge freezer, built in double oven and microwave. TV socket. Large dining area suitable for 6 - 8 seat table and chairs.
Shower Room
Downstairs shower room consisting of separate shower cubicle, low level WC, wash hand basin, extractor fan, ceramic tiled floor and radiator.
Garage
20' 4'' x 10' 1'' (6.19m x 3.07m)
Integral garage measuring 20ft long, with private internal door, currently providing laminate flooring throughout for use as a gym, office or playroom. Up and Over door to front with power and light.
First Floor Landing
First floor landing with additional storage cupboard, access to Dining Room/Family Room or 5th Bedroom, two further bedrooms, cloakroom and lounge. Smoke detector.
Lounge
17' 9'' x 12' 9'' (5.41m x 3.88m)
An impressive lounge area with superb uninterrupted views of the riverside with direct access via two double patio doors onto extensive glass panelled balcony. Radiator, power sockets, telephone point and TV points.
Cloakroom
Mid floor cloakroom with ceramic tiled floor, WC and hand wash basin, extractor fan and radiator.
Dining Room / Family Room / 5th Bedroom
17' 8'' x 10' 1'' (5.38m x 3.07m)
An ideal separate family room/dining room of 5th bedroom, with views to front river aspect and UPVC double door with Juliet Balcony.
Bedroom 4
7' 5'' x 13' 4'' (2.26m x 4.06m)
Double bedroom with UPVC window to front aspect with riverside views. Radiator and built in double wardrobe.
Balcony
Extensive glass panelled balcony accessed via two double patio doors from the lounge. This area provides an ideal location to enjoy the uninterrupted views of the riverside setting.
Second Floor Landing
Second floor landing with access to three further bedrooms, family bathroom and two storage cupboards (one housing megaflow tank). Radiator, smoke detector and UPVC window to side.
Master Bedroom
15' 9'' x 11' 1'' (4.80m x 3.38m)
Riverside views via two UPVC double glazed windows to the rear. Two fitted double wardrobes, door to En Suite bathroom, TV Point and Radiator.
En-suite
Separate shower cubicle, WC, wash hand basin, part tiled walls, ceramic flooring and extractor fan.
Family Bathroom
A well presented Family Bathroom with WC, wash basin, bath with chrome mixer taps, ceramic tiled surround and flooring, radiator, shaver point and extractor fan.
Bedroom 2
10' 1'' x 14' 9'' (3.07m x 4.49m)
Double bedroom with fitted double and single wardrobes, radiator, TV socket and features UPVC double glazed patio doors to Juliet Balcony overlooking riverside frontage.
Bedroom 3
7' 5'' x 13' 0'' (2.26m x 3.96m)
UPVC double glazed window to front aspect. Radiator, power and telephone sockets and TV point.
Rear Garden
Fully decked private rear garden area offering low maintenance. Direct gated access to rear riverside frontage. A mixture of shrubs to borders.
Front Aspect
Double width driveway for multiple spaces. Porch to front door and access to garage.
St. Neots PE19 6LT
Click to enlarge
| Name | Location | Type | Distance |
|---|---|---|---|






