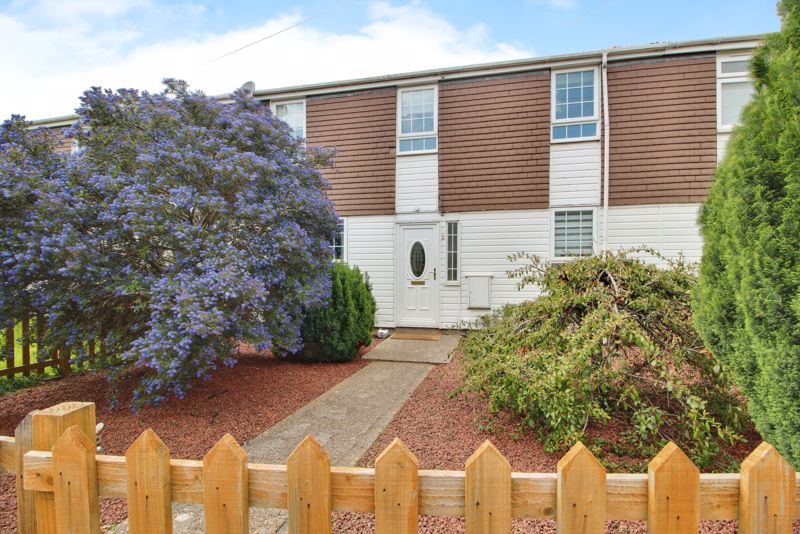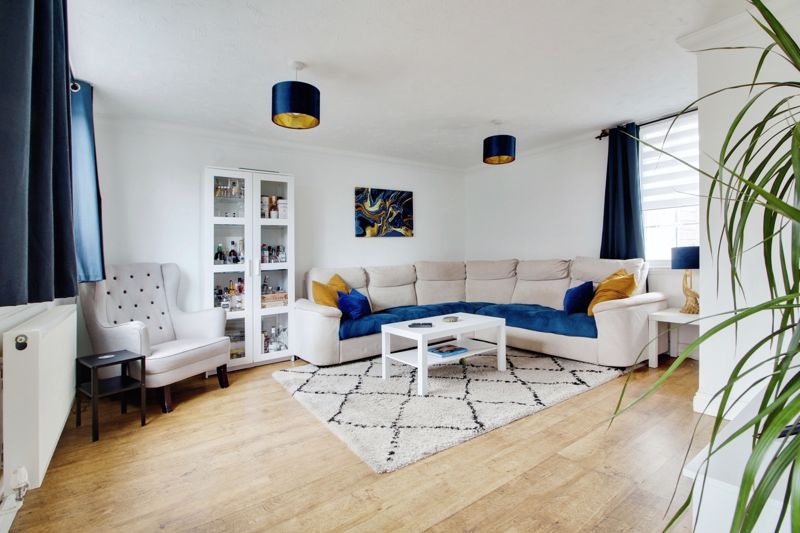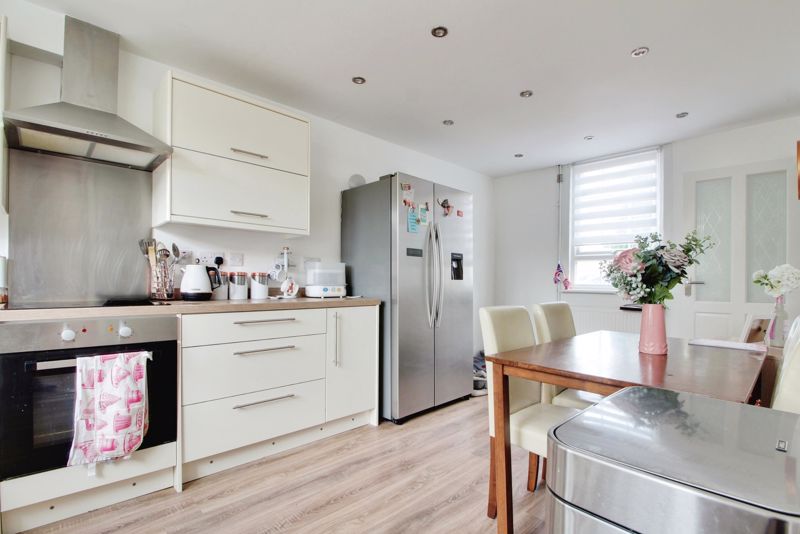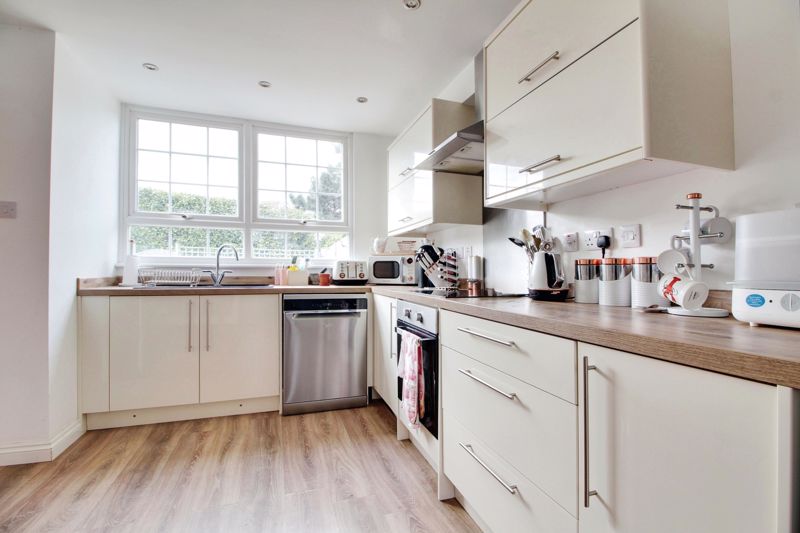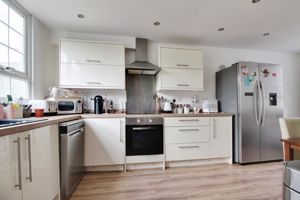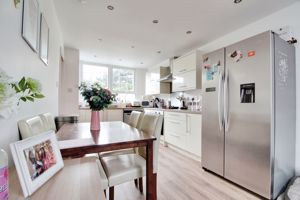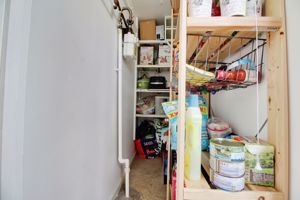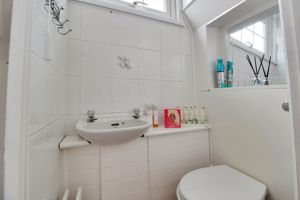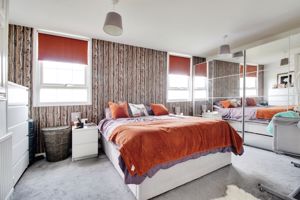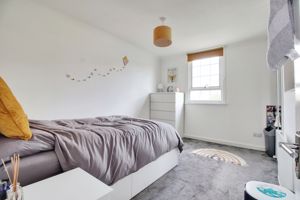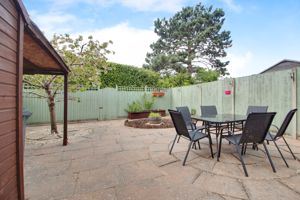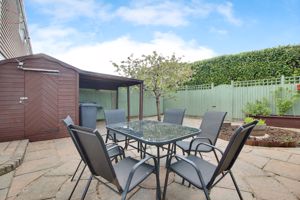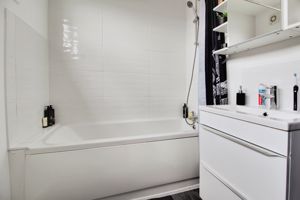Nursery Road, St. Neots £275,000
Please enter your starting address in the form input below.
Please refresh the page if trying an alernate address.
- MODERN GLOSS CREAM KITCHEN/DINER
- LARGE OPEN PLAN LOUNGE
- MODERN BATHROOM SUITE
- CLOSE TO ST NEOTS TRAIN STATION & TOWN CENTRE
- PRIVATE NON OVERLOOKED GARDEN
- IDEAL FIRST TIME BUYER PROPERTY
- UTILITY & DOWNSTAIRS WC
Ten Property Agents are delighted to offer this wonderful and spacious three double bedroom town house, featuring a gloss cream modern Kitchen & Dining area, with downstairs Cloakroom and Utility area.
A Large open plan Lounge with ample space for large corner sofa. Modern refitted white bathroom suite, and three good sized bedrooms.
A good size private hard standing rear garden with store shed and outdoor pantry store with rear access gate.
Walking distance to St Neots Train Station, Eynesbury Industrial Estate and St Neots Town Centre.
St. Neots PE19 1NT
Lounge
13' 1'' x 14' 3'' (3.98m x 4.34m)
Entrance door into open plan lounge with oak style wood effect flooring, radiator and UPVC windows to front and rear aspects. TV and electrical sockets.
Kitchen/Diner
18' 1'' x 8' 9'' (5.51m x 2.66m)
Large open plan kitchen dining room featuring a range of refitted gloss cream base and eye level units with soft closing doors, wood grain effect work surface, black composite sink unit with modern chrome mixer tap. Electric oven and hob, with stainless steel cooking splash back and extractor hood. Space and plumbing for dishwasher. UPVC window to rear garden. Oak style wood effect flooring leading into dining space for 6 seater table with UPVC window to front. American Fridge & Dishwasher are available as optional purchases.
Downstairs WC
A rear lobby leads to downstairs cloakroom with white WC and wall mounted flush and radiator.
Lobby / Utility
Lobby area with tiled floor and access to downstairs cloakroom plus two store rooms, one with sliding doors. Plumbing for Washing Machine
Rear Garden
Hard standing non overlooked slabbed rear garden with timber pergola seating area. Fencing to all sides with outside storage cupboard with electric and lighting connected. Rear access gate, garden shed and outside tap. Security camera to phone system installed.
First Floor Landing
Carpeted landing in grey with access to store cupboard housing newly installed combination boiler. Loft access.
Bedroom One
16' 0'' x 10' 7'' (4.87m x 3.22m)
Large double bedroom with space for wardrobe, carpeted grey flooring, radiator, UPVC window to front and wall insert store cupboards.
Bedroom Two
11' 7'' x 10' 7'' (3.53m x 3.22m)
Good size double bedroom, carpeted grey flooring, radiator and UPVC window to front.
Bedroom Three
13' 0'' x 7' 0'' (3.96m x 2.13m)
Good sized third bedroom with carpeted grey flooring, radiator and UPVC window to rear.
Bathroom
Refitted white bathroom suite with vanity style wall hung wash hand basin and chrome mixer taps. Contemporary style white bath with chrome shower/tap mixer and tiling to ceiling. Low level WC, wood effect flooring and heated towel rail. UPVC window to rear.
Front Garden
Landscaped front garden with decorative gravel and an assortment of mature shrubs. Newly fitted timber gate and matching picket fence to front.
St. Neots PE19 1NT
Click to enlarge
| Name | Location | Type | Distance |
|---|---|---|---|







