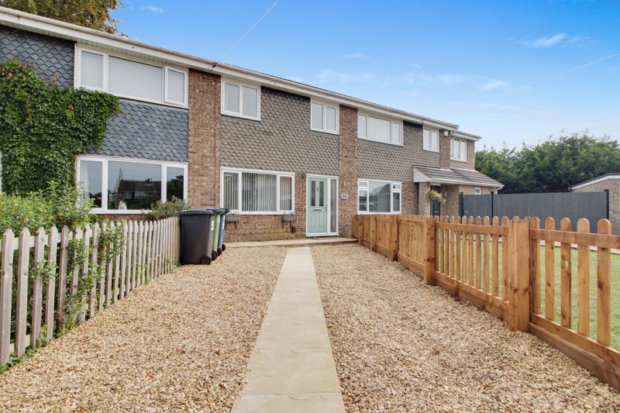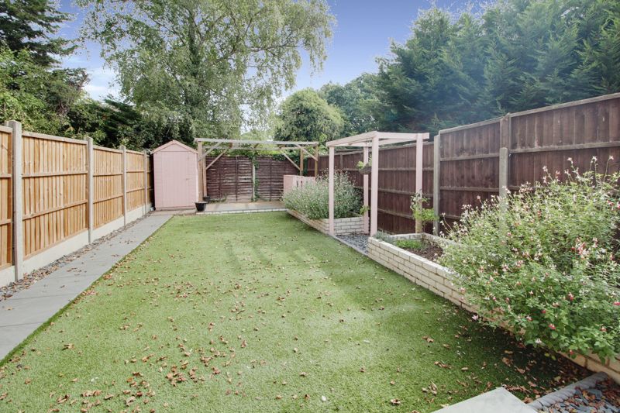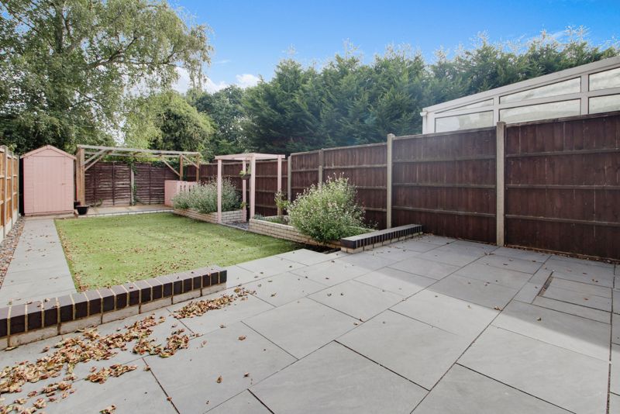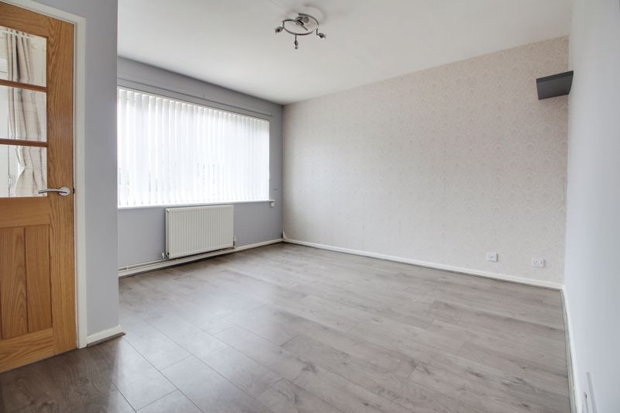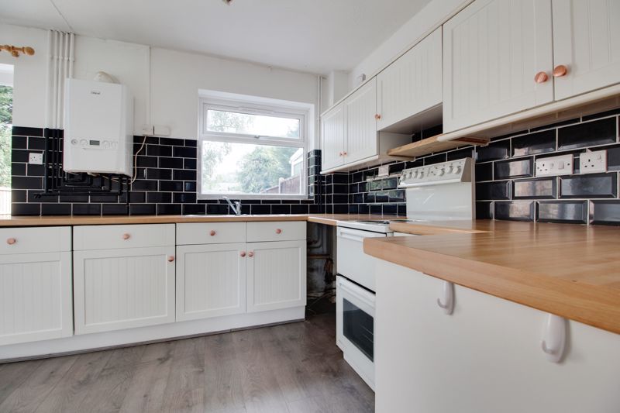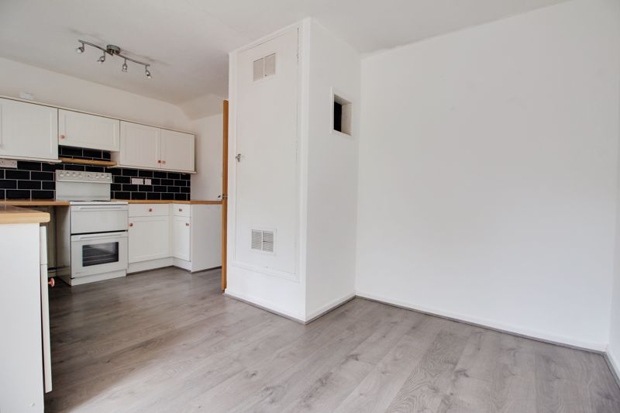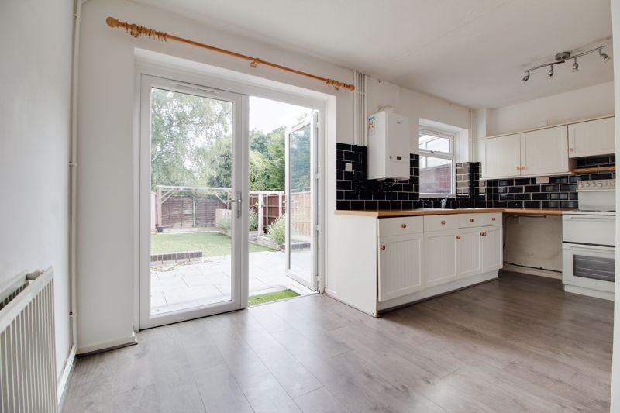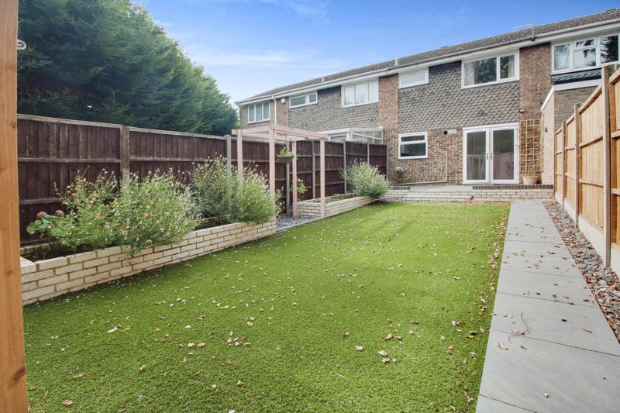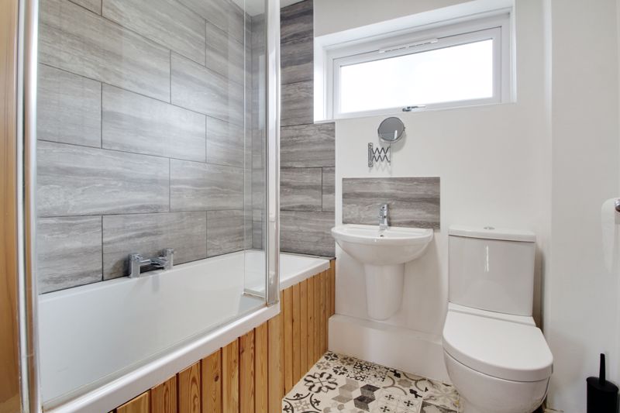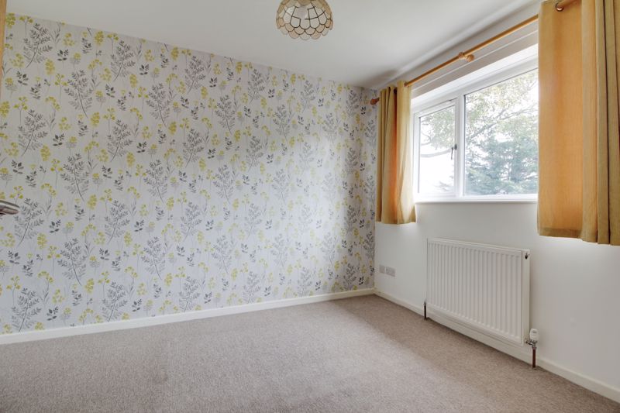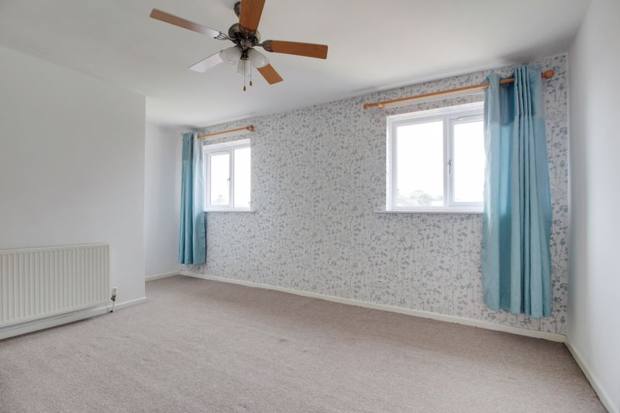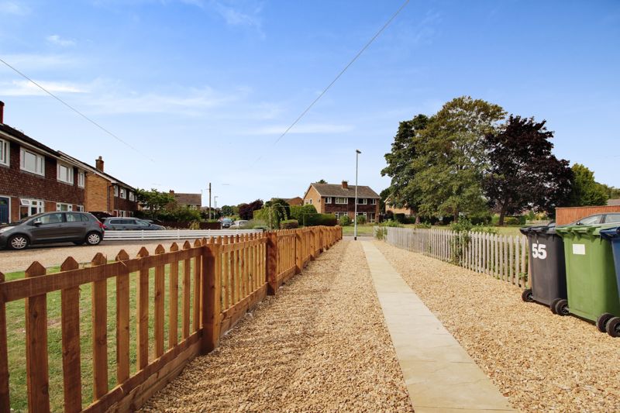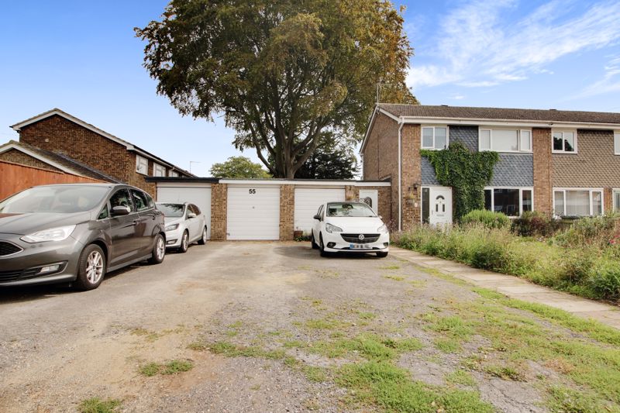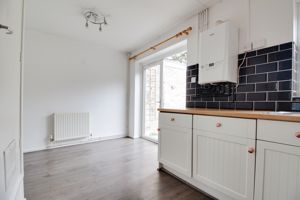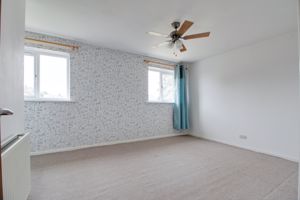Park Drive Little Paxton, St. Neots £270,000
Please enter your starting address in the form input below.
Please refresh the page if trying an alernate address.
- LANDSCAPED PRIVATE REAR GARDEN
- NO ONWARD CHAIN
- REFITTED BATHROOM SUITE
- KITCHEN / DINER
- GARAGE & PARKING
- TWO DOUBLE BEDROOMS
- CENTRAL VILLAGE LOCATION
This very well presented TWO DOUBLE BEDROOM property located in the heart of Little Paxton Village, features a good size private and landscaped rear garden with artificial grass and seating area, kitchen diner with doors to garden, family lounge, garage and parking for two/three cars.
The property also benefits from a refitted family bathroom and two very good sized bedrooms.
Central village location, with easy access to schools, shops and local village pub, plus walks to the Little Paxton Nature Reserve.
The property is sold with NO CHAIN,
St. Neots PE19 6NT
Entrance Hall
UPVC door and side window to entrance hall with grey wood effect flooring, radiator and space for coats.
Lounge
12' 8'' x 12' 4'' (3.86m x 3.76m)
Open lounge with grey wood effect flooring, large window to front allowing good natural light, radiator, store cupboard and TV point.
Kitchen/Diner
16' 1'' x 9' 6'' (4.90m x 2.89m)
A range of white base and eye level units incorporating integrated fridge and freezer, space for washing machine and cooker and store units throughout. One and a half bowl sink unit with chrome taps. Window to rear with double doors to rear garden. Dining area suitable for 4-6 seat table with wood effect flooring throughout. Large store cupboard, radiator and newly installed central heating boiler.
Rear Garden
Private enclosed rear garden with patio eating area leading from Dining Room. Landscaped planted borders with artificial turf and timber shed (with electricity) to rear.
First Floor Landing
Stairs to first floor with access to loft and store cupboard.
Bedroom One
16' 2'' x 11' 1'' (4.92m x 3.38m)
Large double bedroom with additional space to side for wardrobe area, radiator and window to front.
Bedroom Two
10' 9'' x 9' 10'' (3.27m x 2.99m)
Double bedroom with window to rear.
Bathroom
Refitted bathroom suite with L shaped bath, chrome wall mounted shower controls with overhead and hand held options. Wash hand basin and WC. Radiator and window to rear.
Front Garden
A paved pathway with gravelled sides leading to entrance door.
Garage & Parking
Single garage with up and over doors and two/three parking spaces to front.
St. Neots PE19 6NT
Click to enlarge
| Name | Location | Type | Distance |
|---|---|---|---|






