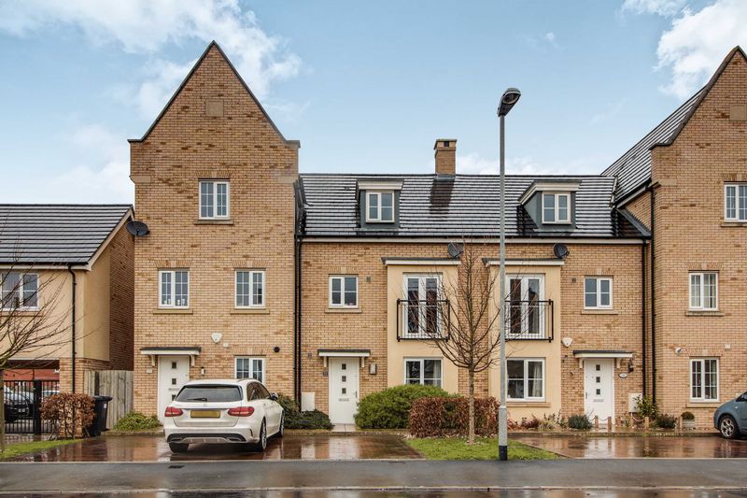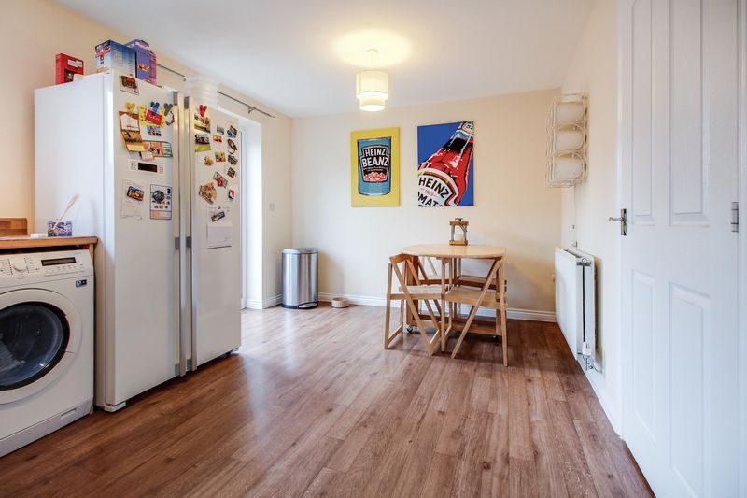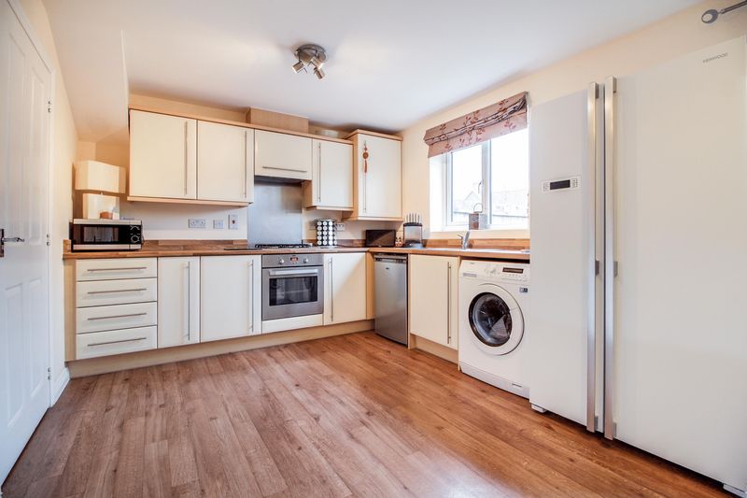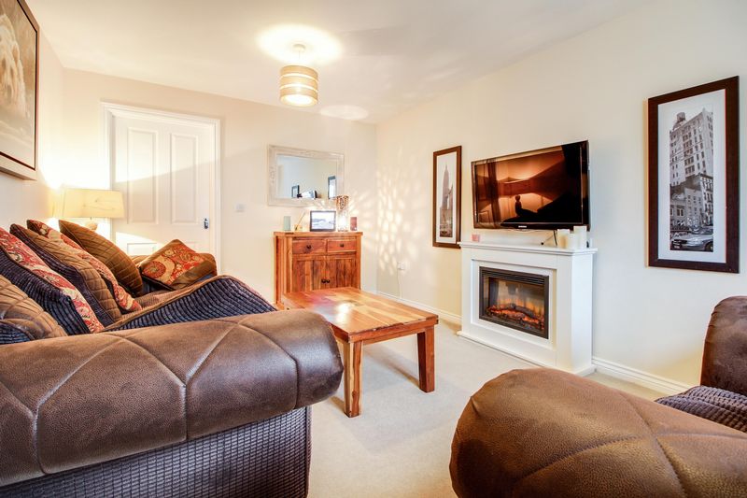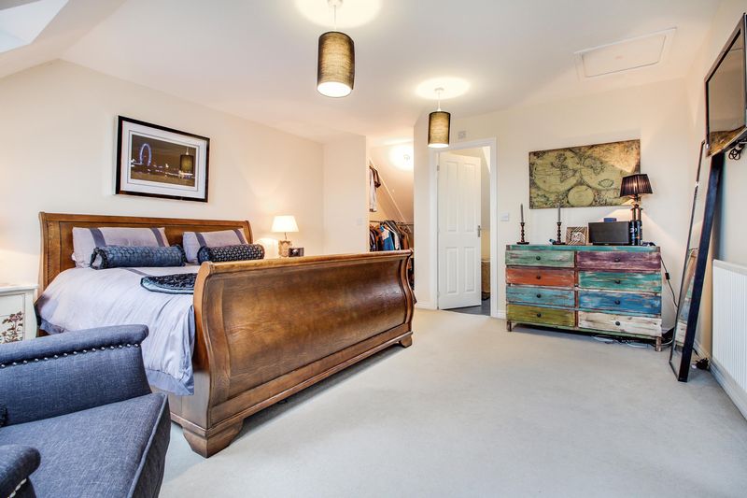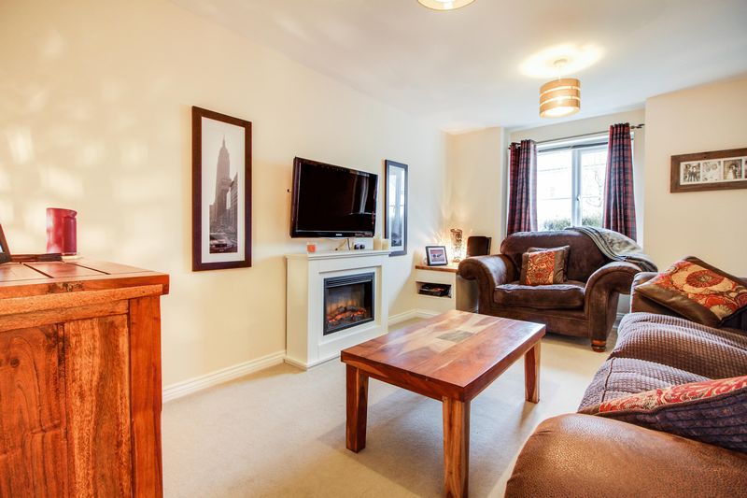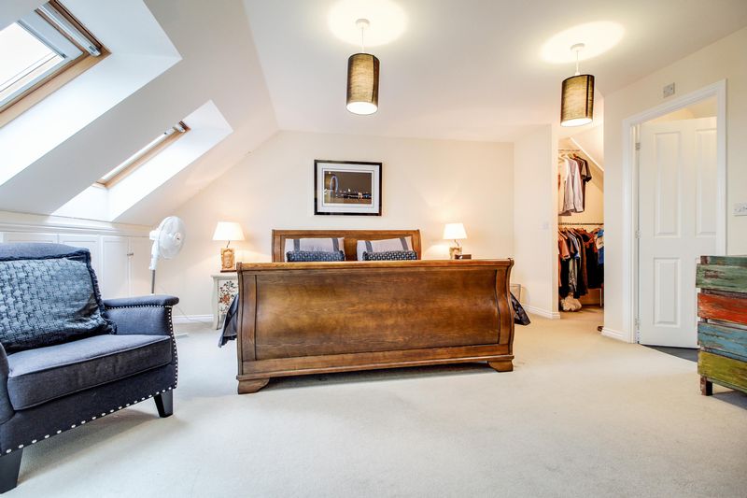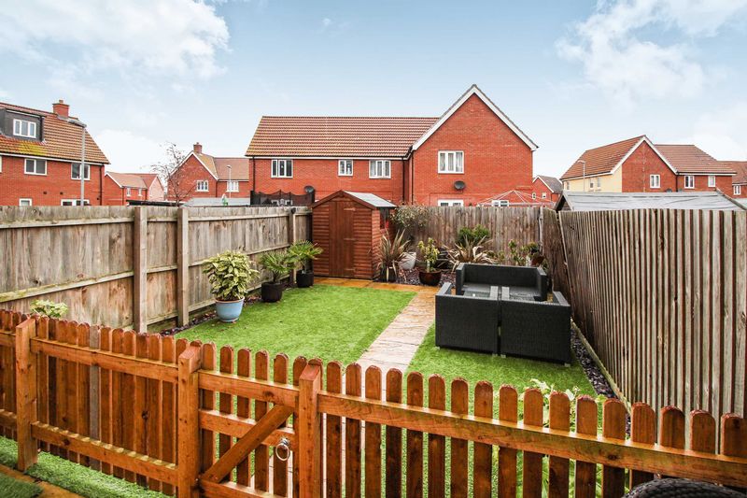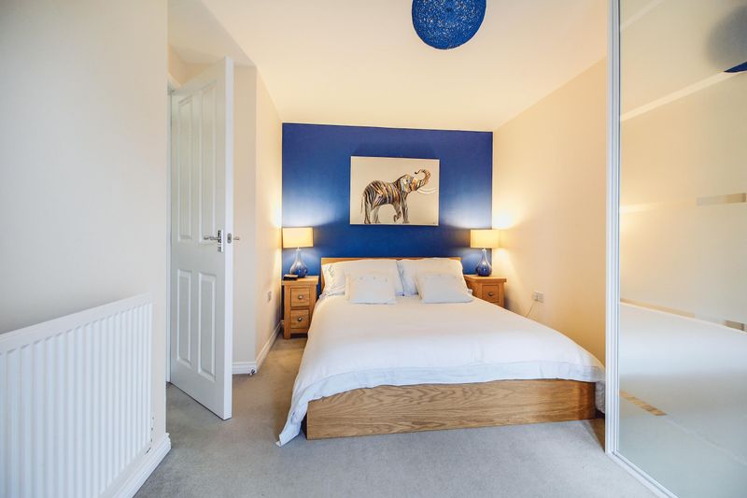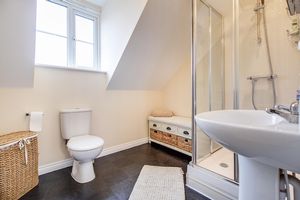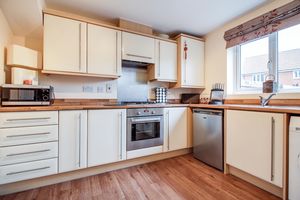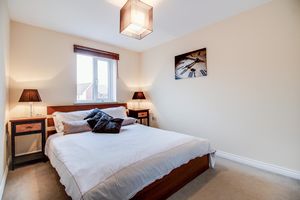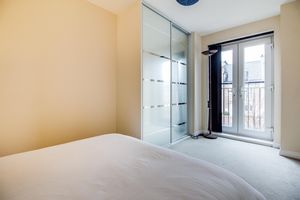Buttercup Avenue Eynesbury, St Neots £325,000
Please enter your starting address in the form input below.
Please refresh the page if trying an alernate address.
Request A Viewing
- MASTER BEDROOM WITH WALK IN WARDROBE / EN SUITE
- 3 FURTHER DOUBLE BEDROOMS
- ALLOCATED FRONT PARKING FOR TWO CARS
- CLOSE TO SCHOOLS / GYMNASIUM / SHOPS
- WELL PRESENTED THROUGHOUT
- LANDSCAPED GARDEN TO REAR
- KITCHEN DINING ROOM
- SPACIOUS LIVING ACCOMMODATION
*** NO ONWARD CHAIN *** Ten Property Agents offer this well presented FOUR BEDROOM town house within Eynesbury. Benefiting from allocated parking for two cars to the front, LARGE MASTER BEDROOM SUITE, three further double bedrooms, kitchen/diner opening onto landscaped garden.
St Neots PE19 2LE
Entrance Hall
Composite entrance door leading to hallway providing access to stairwell, lounge, cloakroom and kitchen area. Radiator and electrical point, with under stair storage area.
Cloakroom
White Low-level WC and wash hand basin. Tiled splash back. Radiator and extractor fan. Vinyl wood effect flooring.
Lounge
16' 1'' x 10' 4'' (4.90m x 3.15m) Into Bay
Private lounge with electric effect fireplace and surround, double glazed window to front aspect, electrical sockets, TV socket, radiator and door to kitchen/diner.
Kitchen/Diner
17' 2'' x 10' 1'' (5.23m x 3.07m)
Fitted kitchen with wall and base units with worktops over and splashbacks. Stainless steel one and a half sink/ drainer. Electric oven and gas hob and cooker hood. American style fridge / freezer. Plumbing for washing machine and dishwasher, double glazed window to rear garden, radiator and wood effect vinyl flooring. UPVC double doors to rear garden and patio. Dining area with room for 6 seat table.
Parking
Two allocated parking spaces are situated to the front of the property.
1st Floor Landing
Stairs from entrance hall, airing cupboard and radiator.
Family Bathroom
Double glazed window to front aspect. Low-level WC, wash hand basin and bath with mixer taps and shower over. Glass screen with part tiling. Extractor fan and radiator.
Bedroom 2
12' 4'' x 8' 6'' (3.76m x 2.59m)
Double glazed window to rear aspect. Fitted wardrobes and radiator.
Bedroom 3
14' 2'' x 8' 6'' (4.31m x 2.59m)
Double glazed Juliet balcony to front aspect. Fitted wardrobes and radiator.
Bedroom 4
8' 7'' x 8' 2'' (2.61m x 2.49m)
Double glazed window to rear aspect. Radiator, electrical sockets and TV point.
2nd Floor Landing
Stairs from first floor landing. Radiator.
Master Bedroom Suite
Large bedroom suite with three double glazed velux windows. to rear aspect. Radiator, electrical sockets and TV point. Numerous storage areas within eaves. Walk in wardrobe with fitted rails. restricted height.
En Suite
Double glazed window to front aspect. Low-level WC, wash hand basin and shower cubicle with part tiling. Radiator and extractor fan.
Rear Garden
Landscaped rear garden, enclosed by wooden fence panels with shed. Separate patio area leading to property.
Agents Information
Tenure: Freehold Lease length: N/A Ground Rent: N/A Service Charge: N/A EPC rating: C Council tax band: D Electric supply: Mains Electricity Water supply: Mains water Sewerage: Mains Sewerage Heating supply: Gas Central heating Broadband: Fibre Mobile Signal available: Yes
St Neots PE19 2LE
Click to enlarge
| Name | Location | Type | Distance |
|---|---|---|---|






