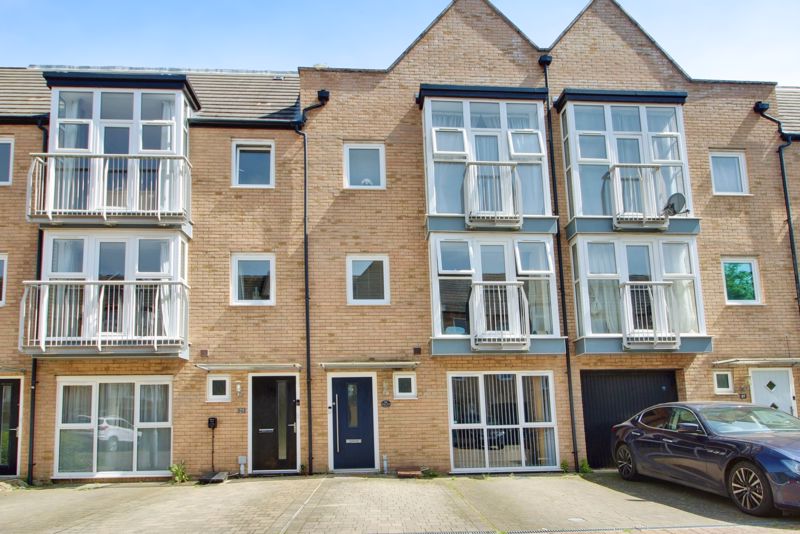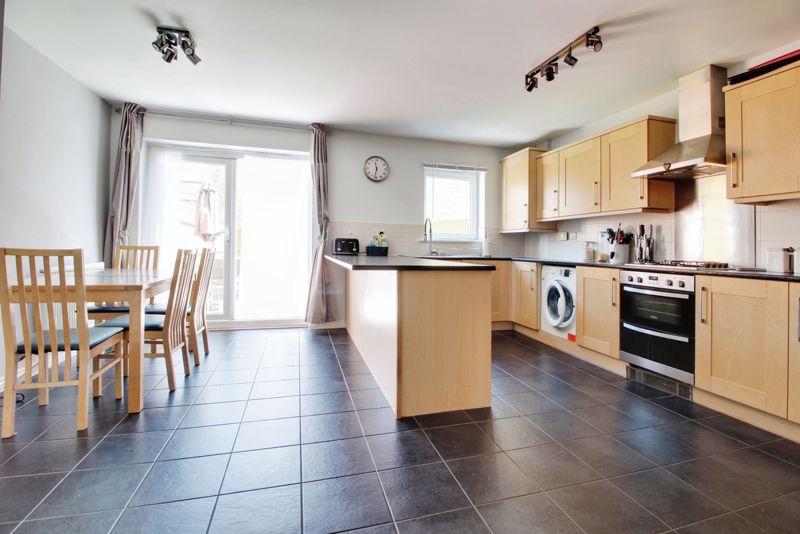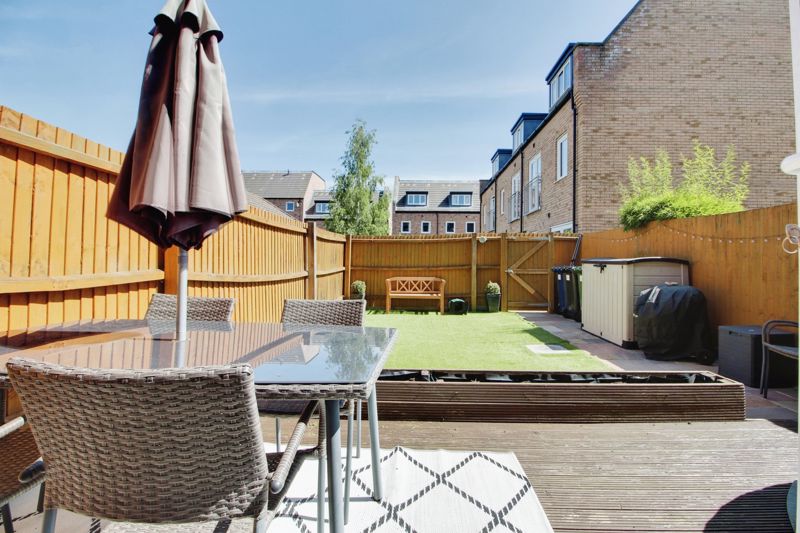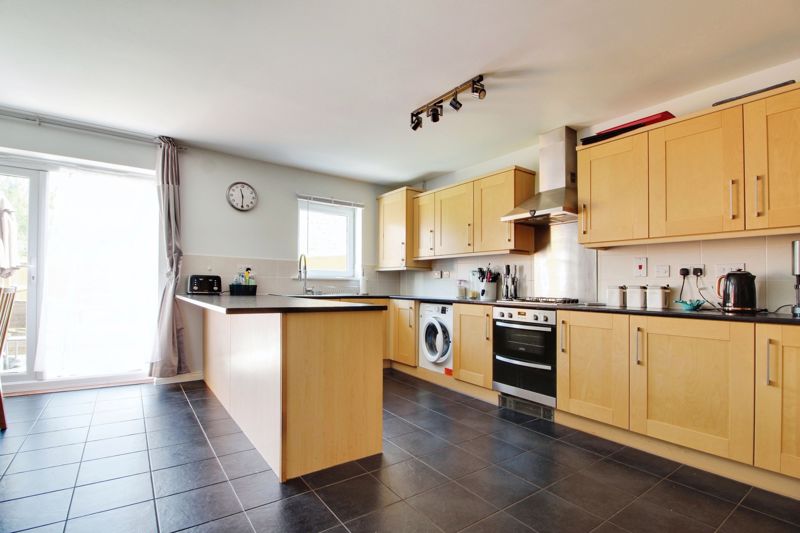Holly Blue Close Little Paxton, St. Neots £350,000
Please enter your starting address in the form input below.
Please refresh the page if trying an alernate address.
- TWO EXTRA LARGE EN SUITE BEDROOMS & GRAND DOUBLE HEIGHT CEILINGS
- CONVERTED GARAGE FOR AN IDEAL OFFICE / PLAYROOM
- LARGE KITCHEN / DINING ROOM WITH FITTED APPLIANCES
- FOUR GOOD SIZE BEDROOMS
- FAMILY LOUNGE WITH JULIETTE BALCONY
- MASTER BEDROOM WITH EN SUITE AND JULIETTE BALCONY
- REAR GARDEN WITH ARTIFICIAL GRASS AND DECKING AREA
- TWO PARKING SPACES
A substantial 4 Bedroom Town House, features TWO extra large en-suite bedrooms with the master bedroom having a Juliette Balcony to the front. Extensive family living room (16ft x 15ft) with Juliette Balcony. The first floor offers a third oversized double bedroom with French Doors and Juliette Balcony, a large single bedroom and Family Bathroom.
A spacious kitchen / family room with fully integrated appliances, and a low maintenance rear garden with artificial grass and decking area.
The original garage has been professionally converted to provide a wonderful internal space for either a large Playroom or Home Office. Parking for two cars.
Located close to the A1 this property offers excellent living space throughout. The property must be viewed to appreciate the size of accommodation on offer. The current owners have also agreed a forward purchase on a chain free property.
St. Neots PE19 6TD
Hallway
Composite front door leading to welcoming hallway, with access to the Cloakroom, Playroom and Kitchen Diner. Radiator and wood effect flooring.
Cloakroom
WC, Wash hand basin, wood effect flooring, window to front.
Playroom / Office
17' 2'' x 8' 6'' (5.23m x 2.59m)
A large additional ground floor room providing an excellent space for either a Playroom or Office, with floor to ceiling windows, radiator and hard wood flooring.
Kitchen / Family Room
16' 5'' x 16' 5'' (5.00m x 5.00m)
A spacious Kitchen area with large peninsular breakfast bar, a generous number of base and eye level cupboard in light oak with black contrasting worksurface. Integrated Dishwasher, Washing Machine and Fridge Freezer. Electric Oven, Gas Hob, Stainless Steel Extractor and wall protector. Large space for Dining Table or TV area, with French Doors leading to the garden. Under stair store cupboard, radiator and tiled flooring throughout.
First Floor Landing
Stairs leading to the first floor landing providing access to :
Living Room
16' 5'' x 14' 9'' (5.00m x 4.49m)
A spacious family Lounge with Juliette balcony with opening door and side windows to front, providing lovely natural light. Electric fire and TV point, radiators.
Bedroom 3
13' 1'' x 9' 10'' (3.98m x 2.99m)
A generous double bedroom with French Doors and Juliette Balcony to rear. Radiator and TV point.
Bedroom 4
9' 10'' x 6' 7'' (2.99m x 2.01m)
A large single bedroom with window to rear and radiator.
Bathroom
WC, pedestal wash basin and Bath tub with hand shower mixer taps. Tiling to walls, radiator and vinyl tiled flooring.
2nd Floor
Master Bedroom
16' 5'' x 14' 9'' (5.00m x 4.49m)
A grand bedroom space with double height ceilings offers a wonderful master bedroom feel, with space to the side for dressing area and large wardrobe. Juliette balcony with opening door and side windows. Radiator and TV point.
En Suite
WC, pedestal wash basin, shower cubicle with chrome shower controls, radiator and extra high ceiling.
En suite 2
WC, pedestal wash basin, shower cubicle with chrome shower controls, radiator and extra high ceiling.
Bedroom 2
A second oversized double bedroom space with double height ceilings with space to the side for dressing area and large wardrobe. Two windows to the rear. Radiator and TV point.
Garden
A low maintenance rear garden with decking area and planters, artificial grass, outside tap, lighting and rear gate.
Parking
The property offers two block paved parking spaces to the front.
St. Neots PE19 6TD
Click to enlarge
| Name | Location | Type | Distance |
|---|---|---|---|





















































