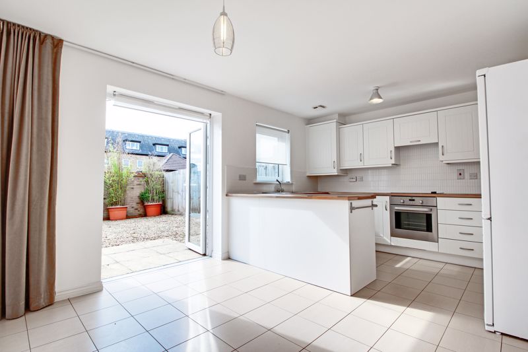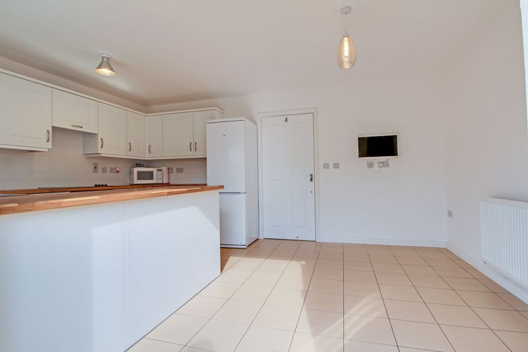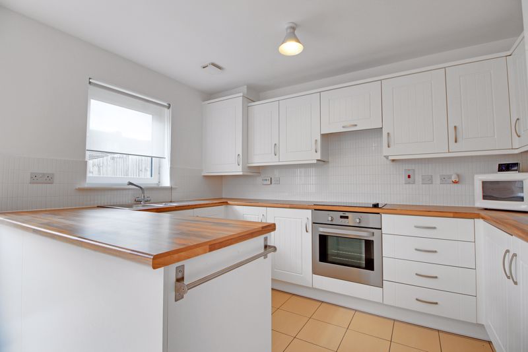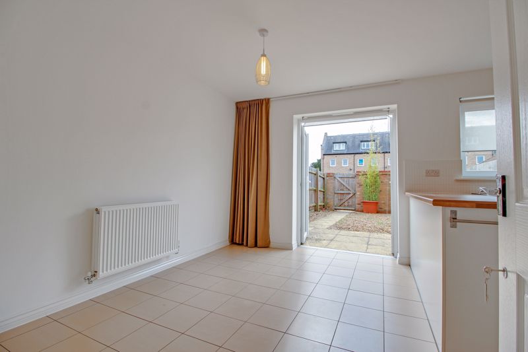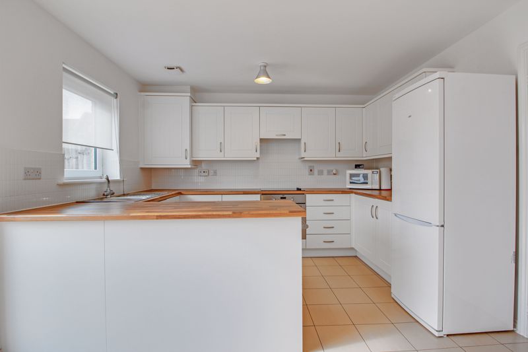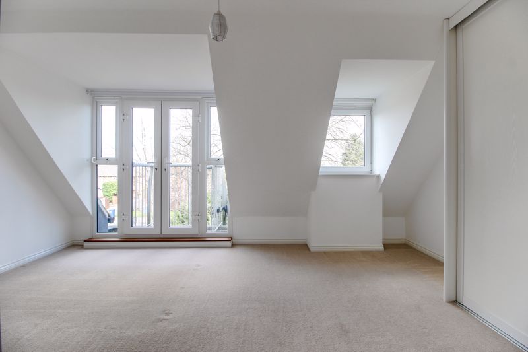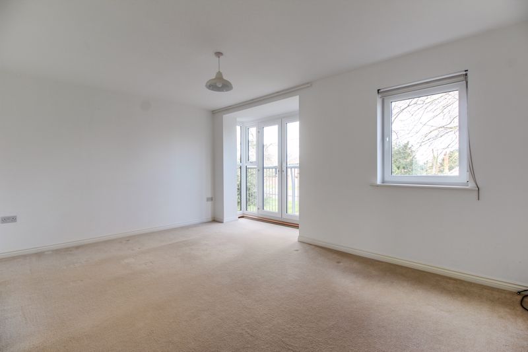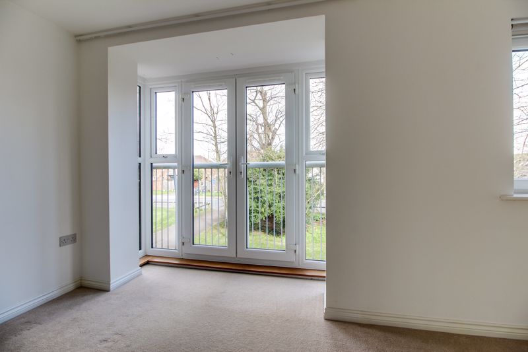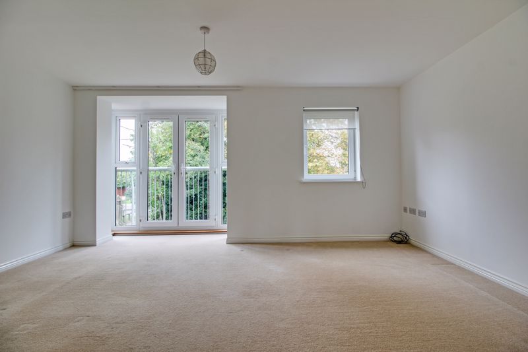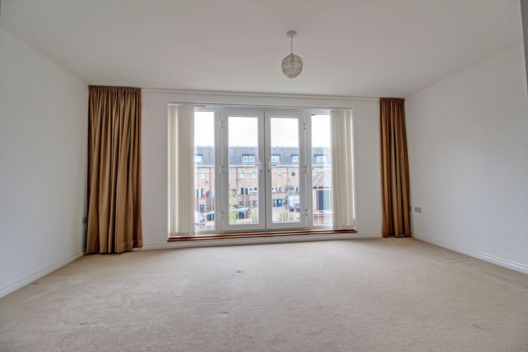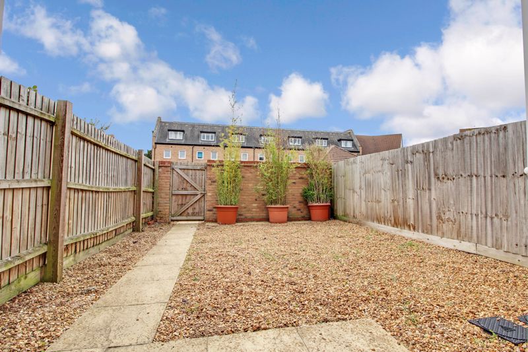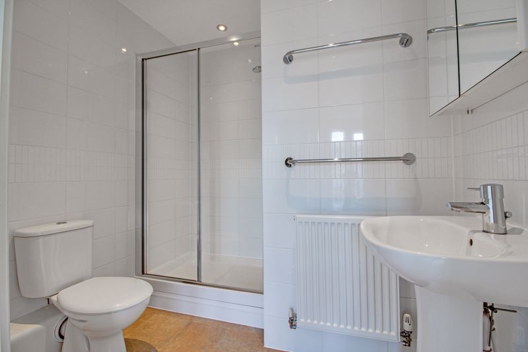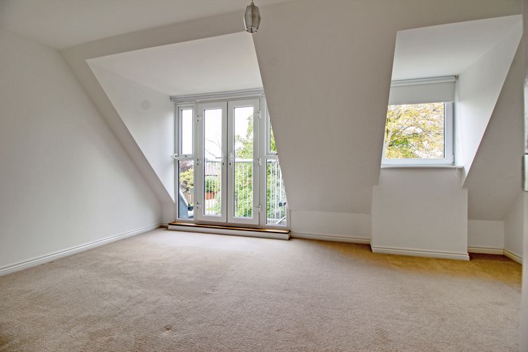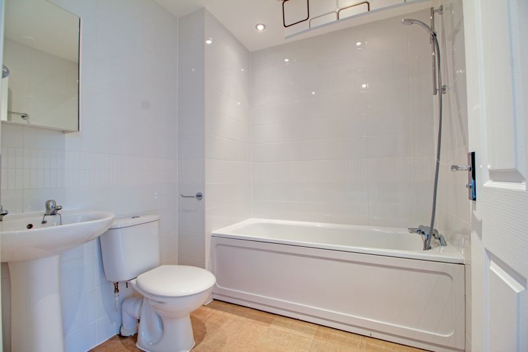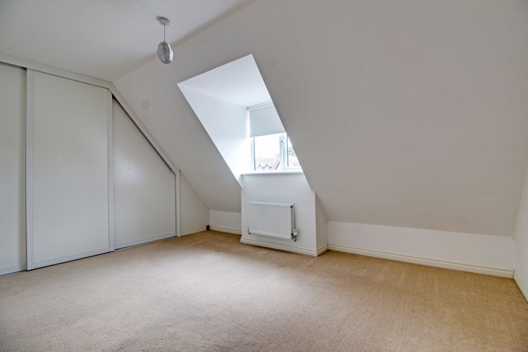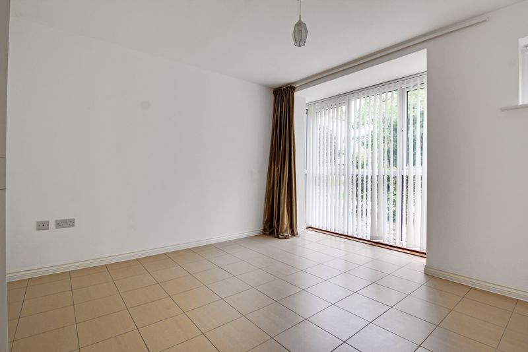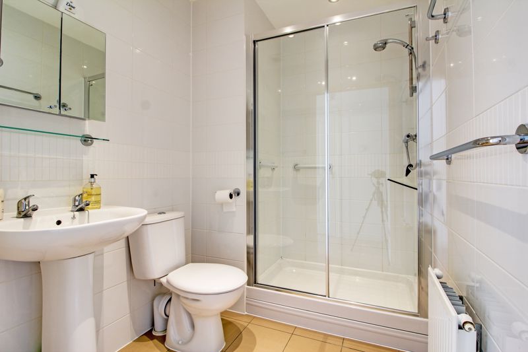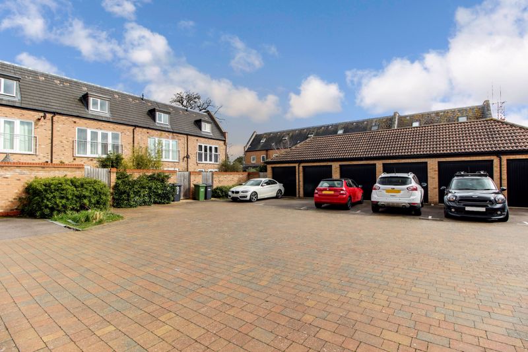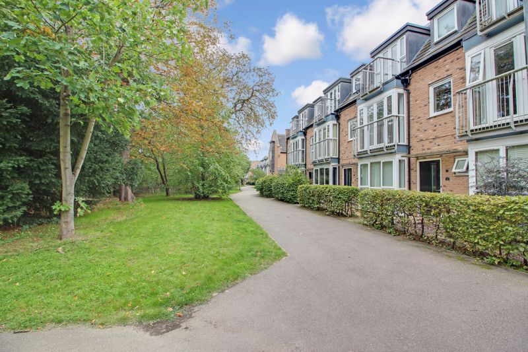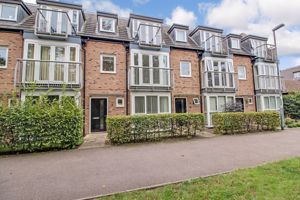Peacock Walk Little Paxton, St. Neots Monthly Rental Of £1,500
Please enter your starting address in the form input below.
Please refresh the page if trying an alernate address.
- 3 / 4 DOUBLE BEDROOM PROPERTY
- VERY SPACIOUS BEDROOM SIZES (One With Shower)
- TILED FLOORING TO GROUND FLOOR
- GROUND FLOOR SHOWER ROOM & BEDROOM OPTION
- EASY ACCESS TO A1 ROAD LINKS
- KITCHEN DINER WITH APPLIANCES
- CLOSE TO TRAIN STATION & RIVERSIDE PARK
- LOW MAINTENANCE GARDEN
- GARAGE & PARKING SPACE
SUBSTANTIAL 3/4 DOUBLE BEDROOMS
Townhouse in very good condition throughout offering the following. 3/4 Extra Large Double Bedrooms (Master with En suite)
Optional Fourth Bedroom / Playroom / Games Room To Ground Floor
Garage & Parking
Kitchen Diner with Appliances
Large Living Room With Juliet Balcony
Situated along a tree lined pathway close to the centre of Little Paxton, providing excellent Riverside Walks.
Easy access to the A1 and A428. 15 Minute walk to St Neots Train Station and easy access to St Neots Train Station and Town Centre.
The property offers very spacious bedrooms, with master having both en suite and large feature double doors with Juliet balcony and bedroom two also having a bay window onto balcony and fitted wardrobes.
A white shaker style kitchen with appliances and dining area with patio doors to low maintenance garden.
A family bathroom, downstairs shower room and en suite all with fully tiled walls and good quality fitments.
Available Mid to Late March 2023
A holding fee equivalent to one weeks rent is payable prior to the commencement of the referencing process. This will then be used towards your first months rent once suitable references have been obtained.
Please be advised that this will be retained by ten property agents should you fail the required right to rent checks, change your mind, delay the referencing process in excess of 15 days or you fail referencing due to inaccurate / misleading / non disclosure of credit issue information being given as part of the application.
A dilapidations deposit equivalent to five weeks rent is payable prior to moving into the property. Should the tenant(s) request an amendment to the existing tenancy, an administration fee of £50 (including VAT) will be payable to the agent. Our Client Money Protection is provided by Propertymark.
St. Neots PE19 6BY
Entrance Hallway
Tiled flooring with two storage cupboards. Radiator. Wall mounted thermostat. Doors leading to playroom/bedroom 4 and kitchen/diner. Stairs leading to first floor.
Family Room / Bedroom 4
14' 6'' x 12' 0'' (4.42m x 3.65m)
UPVC double glazed bay window to front aspect. Carpet flooring. Radiator.
Shower Room & WC
7' 0'' x 5' 5'' (2.13m x 1.65m)
Wheelchair access to double shower room, WC and wash hand basin. Fully tiled walls and tiled flooring. Wall mounted cabinet with mirrored door. Radiator. Extractor.
Kitchen Diner
16' 11'' x 11' 3'' (5.15m x 3.43m)
A range of white shaker style base and eye units with wood effect work surface. Peninsular serving area, integrated washing machine, electric ceramic hob and oven under. Fridge freezer and microwave included . Stainless steel extractor, one and a half bowl sink and drainer. Radiator, tiled floor, UPVC window and double doors leading to the garden. Wall mounted TV and space for dining table and 6 chairs.
Stairs & Landing
Carpet flooring. Radiator. Storage cupboard housing water cylinder. Doors leading to lounge and master bedroom. Stairs leading to second floor with doors leading to family bathroom and two bedrooms.
Lounge
16' 1'' x 10' 11'' (4.90m x 3.32m)
UPVC double doors and Juliet balcony to the front aspect. Radiator and carpet flooring. TV and BT points.
Bedroom One
16' 1'' x 11' 3'' (4.90m x 3.43m)
UPVC double doors and side windows to the rear aspect. Carpet flooring. Radiator. Door leading to en suite shower room.
En Suite
Fitted with a white two piece suite comprising of pedestal hand wash basin and low level wc with push button flush. Large shower cubicle with wall mounted chrome effect shower and tiled surround. Vinyl tiled flooring, fully tiled walling throughout and radiator.
Bedroom Two
14' 2'' x 11' 3'' (4.31m x 3.43m)
FITTED TRIPLE WARDROBE - OVERSIZED DOUBLE BEDROOM, UPVC double glazed window to rear aspect. Carpet flooring, radiator.
Bedroom Three
16' 1'' x 10' 9'' (4.90m x 3.27m)
FITTED DOUBLE WARDROBE, OVERSIZE DOUBLE BEDROOM UPVC double doors with balcony to front aspect. Carpet flooring, radiator.
Bathroom
7' 0'' x 7' 0'' (2.13m x 2.13m)
Fitted with a white three piece suite comprising of pedestal hand wash basin with tiled splash back, low level wc with push button flush and panelled bath with fully tiled walling throughout. Wall mounted cabinet with mirrored door, tiled flooring and radiator.
Frontage
Established borders with pathway leading to main entrance door. Mature trees and shrubs to front with pathway to riverside.
Rear Garden
Low maintenance gravelled garden with patio area, brick and fence surround. Private gate to rear parking area and garage. Outside Tap and Light.
Garage & Parking
Single garage with up and over door. Parking space to front.
St. Neots PE19 6BY
Click to enlarge
| Name | Location | Type | Distance |
|---|---|---|---|







